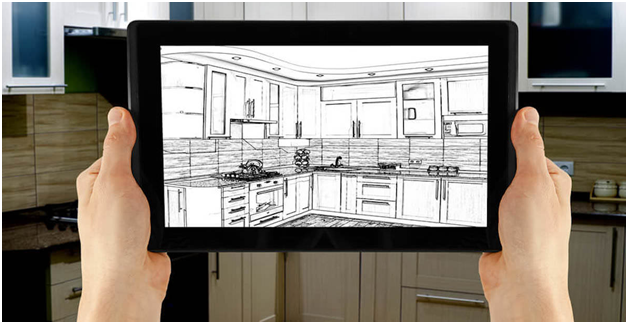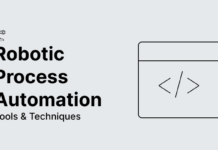3D rendering has given an entirely new look to the architectural industry, where the professionals are using cutting-edge technology to build their 3D models. Now showcasing the idea and implanting the concept into the customer’s mind has become much more straightforward.
Moreover, as the world has greatly shifted towards modernization, so does the norms and techniques. A tremendous architectural plan looks mediocre if it is not presented well.
You need to be clear with your approaches showing exactly how the future building or estate will look like. Those days have long passed by when architects had to waste hours making hand-drawn sketches of each project.
Things To Consider When Making A 3D Architectural Presentation
- Quality– The foremost thing in a presentation is to stick to quality. You need to take a look on the unified selection of presentation having an appropriate drawing based on format, style, and scale. All of these elements comprises ion making a logical viewpoint.
- Structure– How large or small your presentation will be, and the list of critical elements that will be included in it all comes in the second part. You have to note down the necessary details before dipping your hands in designing.
- Orientation- Decide whether you want it to be in the landscape format or portrait orientation. You must know how the board is going to be viewed.
- Hierarchy– You have to maintain a perfect visual hierarchy giving individual areas the spaces they require to make the overall presentation look appealing and appropriate.
- Enhance the Setting- From working on the setting to the background; you have to pay individual attention to all the different areas. You have to add appropriate color and shadows, elements and light exposure.
So, these were the basics to ruminate about before signing up to any 3D rendering software. Once you are through the initial steps, you have to begin searching for the right software to lay your trust on. To help you offer competitive site plan architectural rendering services to your potential customers, here is a list of professional 3D architectural rendering software that you can get. That being said, you should also know that this type of software comes in handy when you’re planning and executing a real estate marketing strategy. Read on!
1. Vectorworks Designer

Vectorworks Designer is one of the renowned design tools that is preferred for making detailed site plans. The tool is well equipped with features related to modeling, documentation, drafting, and 3D design. Moreover, it has a built-in function to analyze energy and for automating schedules.
You can automate data reports, worksheets, share multiple documents and along with providing a secure channel to the architect and managers to collaborate. The software supports both 2D and 3D modeling versions. It is incredibly capable and is backed with a robust server to ensure amazing modeling capabilities.
2. AutoCAD
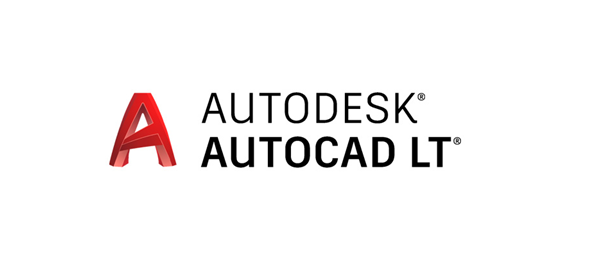
AutoCAD-the best 3D rendering software is mostly preferred by highly professional and experienced animators and designers who want perfection at every corner. The software has easy to use interface with every option appropriately organized.
The collection of tools and features make it the most convenient software for getting the designed the way you want. It supports both of the two modeling versions- 2D/3D.
Moreover, it facilitates users with the option to customize projects along with establishing smooth communication through its collaboration features with the respective teammates. You can complete your construction projects in a breeze using the software.
3. SketchUp

A huge number of industries and qualified professionals recommend using SketchUp for producing cutting-edge 3D models and site plans for their construction businesses.
It has mixed features for two-dimensional and three-dimensional framework. The software is easy-to-grasp and fun to use. It ensures convenience and ease. Moreover, its professional interface is equipped with fast and efficient features.
In much less time, you can produce a top-notch visualization of your site. You can even work on the exterior and interior of your plan fitting elements to enhance defines the look. SketchUp makes it easier to work on adding detailing in a plan; you can effectively explain your project idea to your potential customer.
“The whole system worked great and once the model was setup you can go back and edit the 3D model and it would automatically transfer over to the 2D drawings.” —G2 Crowd reviewer
4. DataCAD
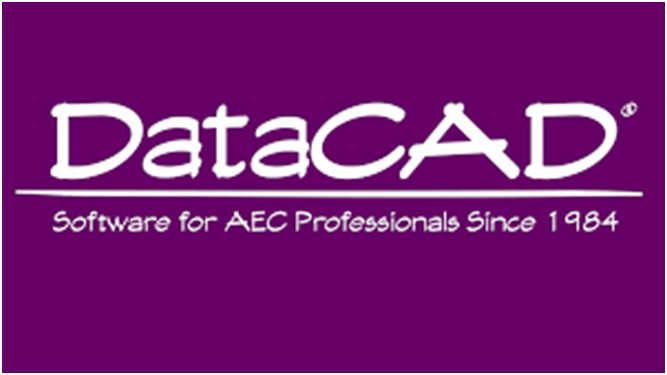
DataCAD is a software dedicated to the architectural industry. It facilitates professionals for making detailed architectural projects and construction designs. The contractors can use its 3D modeling and drafting feature along with automating the framing tool to create enticing walkthroughs.
The software has a sleek interface and is full of easy-to-use features. It receives around 4.8 ratings and is preferred by leading companies and animation studios. Moreover, DataCAD has been enjoying the limelight for more than 28 years and has millions of followers and users.
It has been claimed to be user-friendly with features that ensure highest quality modeling.It is genuinely the software for the architects where one can practice and enhance his modeling skills while generating tons of revenues.
5. Revit
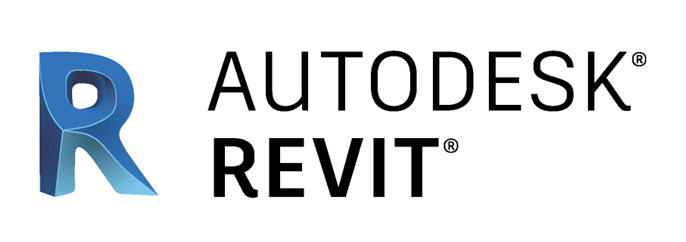
Revit is a commonly used BMI software that is full of many features and aspects. The software is basically recommended for expert architects, construction professionals and qualified engineers to make 3D rendering models.
It has a series of technical features that aid in incorporating detailing into the software. Based on the long list of features the software offers it proves to have a comparatively greater learning curve. The software, to assist novices and experts in making appropriate models, provides a huge number of tutorials guiding users through every step.
Users have claimed to have been using it for making complex projects. Moreover, you can ensure a smooth collaboration with our teammates with the option to share the different aspects of the project efficiently and effortlessly. The software makes communication simpler.
Wrap Up
Each of the above-listed software is capable of delivering top-notch 3D rendering models for your architectural projects. You simply have to note down your requirements and evaluate on the basis of your needs and budget as to which software is more suitable for your projects. In case you have any requirement of CAD translation, you can also try CAD translation software.
